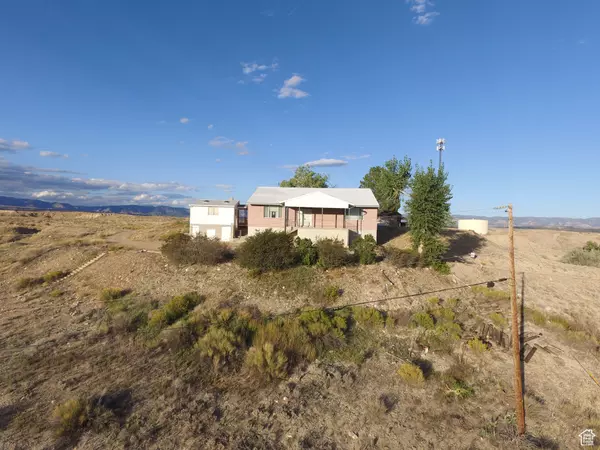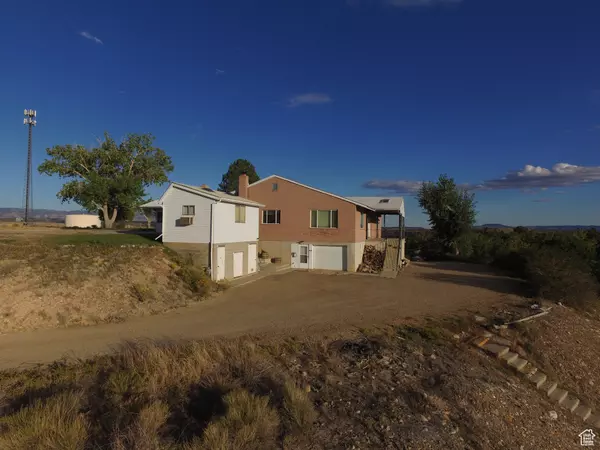For more information regarding the value of a property, please contact us for a free consultation.
Key Details
Sold Price $400,000
Property Type Single Family Home
Sub Type Single Family Residence
Listing Status Sold
Purchase Type For Sale
Square Footage 3,272 sqft
Price per Sqft $122
MLS Listing ID 2023912
Sold Date 12/30/24
Style Rambler/Ranch
Bedrooms 4
Full Baths 1
Three Quarter Bath 2
Construction Status Blt./Standing
HOA Y/N No
Abv Grd Liv Area 1,924
Year Built 1976
Annual Tax Amount $2,881
Lot Size 3.470 Acres
Acres 3.47
Lot Dimensions 0.0x0.0x0.0
Property Description
PRICE REDUCED BY $20,000! The Buyer could subdivide this property and sell an acre or more of it after closing if desired! Call Nancy for specifics. Unique, Well maintained home on acreage with 360 degree views!! This home has 4 large bedrooms, 3 bathrooms, formal living room and dining room. Family room off of kitchen, 1 car attached garage and so much storage!! The primary bedroom has a huge walk-in closet and updated bathroom (2020) with a roll-in shower for a wheel chair if needed. The main floor windows were updated in 2019. Newer furnace and central Air, laundry hook-ups on both levels! Large shed has an upstairs loft which could be used for an office, craft room, etc! There is an enclosed patio, great for all your family gatherings! There also is an additional covered patio and covered front porch to sit out on and enjoy the never ending views! Downstairs has a spacious bedroom, bathroom, a room that could be a kitchen/laundry room with a pull down table that is stored in the wall cabinets; nice sized family room with a wood stove, and tons of storage. Possible mother-in-law apartment or rental! This house also has central vac that works great. The Formal Dining room set can be purchased separately. Call today to see!
Location
State UT
County Carbon
Area Wellington; East Wellington
Zoning Single-Family
Direction Turn on Old Wellington Rd. and follow until you come to Cemetery rd, turn right. Property is the first brick house you see on the hill.
Rooms
Other Rooms Workshop
Basement Partial, Walk-Out Access
Primary Bedroom Level Floor: 1st
Master Bedroom Floor: 1st
Main Level Bedrooms 3
Interior
Interior Features Basement Apartment, Bath: Master, Closet: Walk-In, Den/Office, Kitchen: Second, Laundry Chute, Mother-in-Law Apt., Range/Oven: Built-In
Heating Forced Air, Wood
Cooling Central Air
Flooring Carpet, Tile, Vinyl
Fireplaces Number 1
Equipment Storage Shed(s), Window Coverings, Wood Stove, Workbench
Fireplace true
Window Features Blinds,Drapes,Full
Appliance Ceiling Fan, Refrigerator
Laundry Electric Dryer Hookup
Exterior
Exterior Feature Basement Entrance, Double Pane Windows, Out Buildings, Patio: Covered
Garage Spaces 1.0
Utilities Available Natural Gas Connected, Electricity Connected, Sewer: Septic Tank, Water Connected
View Y/N Yes
View Mountain(s), Valley
Roof Type Metal
Present Use Single Family
Topography Fenced: Part, Sprinkler: Auto-Full, View: Mountain, View: Valley
Accessibility Grip-Accessible Features, Roll-In Shower
Porch Covered
Total Parking Spaces 1
Private Pool false
Building
Lot Description Fenced: Part, Sprinkler: Auto-Full, View: Mountain, View: Valley
Faces West
Story 2
Sewer Septic Tank
Water Culinary, Secondary
Structure Type Brick
New Construction No
Construction Status Blt./Standing
Schools
Elementary Schools Wellington
Middle Schools Mont Harmon
High Schools Carbon
School District Carbon
Others
Senior Community No
Tax ID 1B-0275-0000
Acceptable Financing Cash, Conventional, FHA, VA Loan, USDA Rural Development
Horse Property No
Listing Terms Cash, Conventional, FHA, VA Loan, USDA Rural Development
Financing FHA
Read Less Info
Want to know what your home might be worth? Contact us for a FREE valuation!

Our team is ready to help you sell your home for the highest possible price ASAP
Bought with Real Estate Titans



