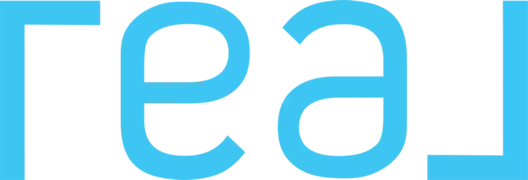For more information regarding the value of a property, please contact us for a free consultation.
Key Details
Property Type Single Family Home
Sub Type Single Family Residence
Listing Status Sold
Purchase Type For Sale
Square Footage 6,336 sqft
Price per Sqft $307
Subdivision Deer Ridge #2 At Sun
MLS Listing ID 1849757
Sold Date 01/24/23
Style Rambler/Ranch
Bedrooms 4
Full Baths 3
Half Baths 1
Three Quarter Bath 1
Construction Status Blt./Standing
HOA Fees $223
HOA Y/N Yes
Abv Grd Liv Area 3,506
Year Built 2018
Annual Tax Amount $7,313
Lot Size 0.470 Acres
Acres 0.47
Lot Dimensions 0.0x0.0x0.0
Property Description
Have you been looking for a home with a view? Are you moving to Utah and want to experience that mountain life you've always dreamt of? If so, your search must include a visit to this magnificent, mountain masterpiece, built to capture the incredible beauty of the entire Salt Lake Valley, mountains and city below. Barely lived in, this 4-year new home will surely please with its incredible attention to detail and design created by its Parade of Homes winning owner. Enjoy amazing views from every window on the main and bonus room levels! Relax and breathe in the clean mountain air on your 17 x 40-foot covered deck as you sit in awe of the majesty of Lone Peak and the Wasatch Mountains to the east. Enjoy breathtaking sunsets to the west over the Oquirrh Mountains. Hike and bike or simply walk to your heart's content on the miles of trails available right up the street from you. Soak in the relaxing hot tub and enjoy the privacy of your lower patio. Cooking is a dream in this chef's kitchen complete with a humungous butler's pantry. Pamper yourself in the luxurious primary bedroom suite complete with a roomy walk-in shower, stand-alone soaker tub, and a custom closet that includes a large center island which houses an additional washer and dryer. Entertain seamlessly on any level of the home in its large gathering spaces. Have a hobby or work from home? The 760 square foot bonus room over the garage provides a wonderful flex space for a home office, dance or art studio, home gym, or more. With abundant storage throughout and three more bedrooms on the walkout basement level, you'll have plenty of space for everyone and everything. The only thing left to do is make this home yours today. Start living the life that only Suncrest on top of Traverse Ridge can provide! Please watch the video tour and read the photo descriptions for more detailed information. For a private showing please call Cassie.
Location
State UT
County Salt Lake
Area Sandy; Draper; Granite; Wht Cty
Zoning Single-Family
Rooms
Basement Full, Walk-Out Access
Primary Bedroom Level Floor: 1st
Master Bedroom Floor: 1st
Main Level Bedrooms 1
Interior
Interior Features Alarm: Security, Bar: Wet, Bath: Master, Bath: Sep. Tub/Shower, Closet: Walk-In, Den/Office, Disposal, Gas Log, Great Room, Oven: Gas, Vaulted Ceilings, Granite Countertops
Heating Forced Air, Gas: Central
Cooling Central Air
Flooring Carpet, Hardwood, Tile, Vinyl
Fireplaces Number 2
Fireplaces Type Fireplace Equipment, Insert
Equipment Alarm System, Fireplace Equipment, Fireplace Insert, Hot Tub, Window Coverings
Fireplace true
Window Features Blinds,Full,Plantation Shutters
Appliance Ceiling Fan, Dryer, Microwave, Range Hood, Refrigerator, Washer
Exterior
Exterior Feature Basement Entrance, Deck; Covered, Double Pane Windows, Entry (Foyer), Lighting, Patio: Covered, Walkout
Garage Spaces 3.0
Community Features Clubhouse
Utilities Available Natural Gas Connected, Electricity Connected, Sewer Connected, Sewer: Public, Water Connected
Amenities Available Barbecue, Biking Trails, Cable TV, Clubhouse, Fitness Center, Hiking Trails, Pets Permitted, Picnic Area, Playground, Pool, Snow Removal, Tennis Court(s)
View Y/N Yes
View Mountain(s), Valley
Roof Type Asphalt
Present Use Single Family
Topography Curb & Gutter, Road: Paved, Sprinkler: Auto-Full, View: Mountain, View: Valley, Drip Irrigation: Auto-Full
Accessibility Accessible Hallway(s), Ground Level, Single Level Living
Porch Covered
Total Parking Spaces 3
Private Pool false
Building
Lot Description Curb & Gutter, Road: Paved, Sprinkler: Auto-Full, View: Mountain, View: Valley, Drip Irrigation: Auto-Full
Faces Northeast
Story 3
Sewer Sewer: Connected, Sewer: Public
Water Culinary
Structure Type Brick,Stone,Cement Siding
New Construction No
Construction Status Blt./Standing
Schools
Elementary Schools Oak Hollow
Middle Schools Draper Park
High Schools Corner Canyon
School District Canyons
Others
HOA Name Holly or Dalton
HOA Fee Include Cable TV
Senior Community No
Tax ID 34-16-126-014
Security Features Security System
Acceptable Financing Cash, Conventional
Horse Property No
Listing Terms Cash, Conventional
Financing Cash
Read Less Info
Want to know what your home might be worth? Contact us for a FREE valuation!

Our team is ready to help you sell your home for the highest possible price ASAP
Bought with KW WESTFIELD



